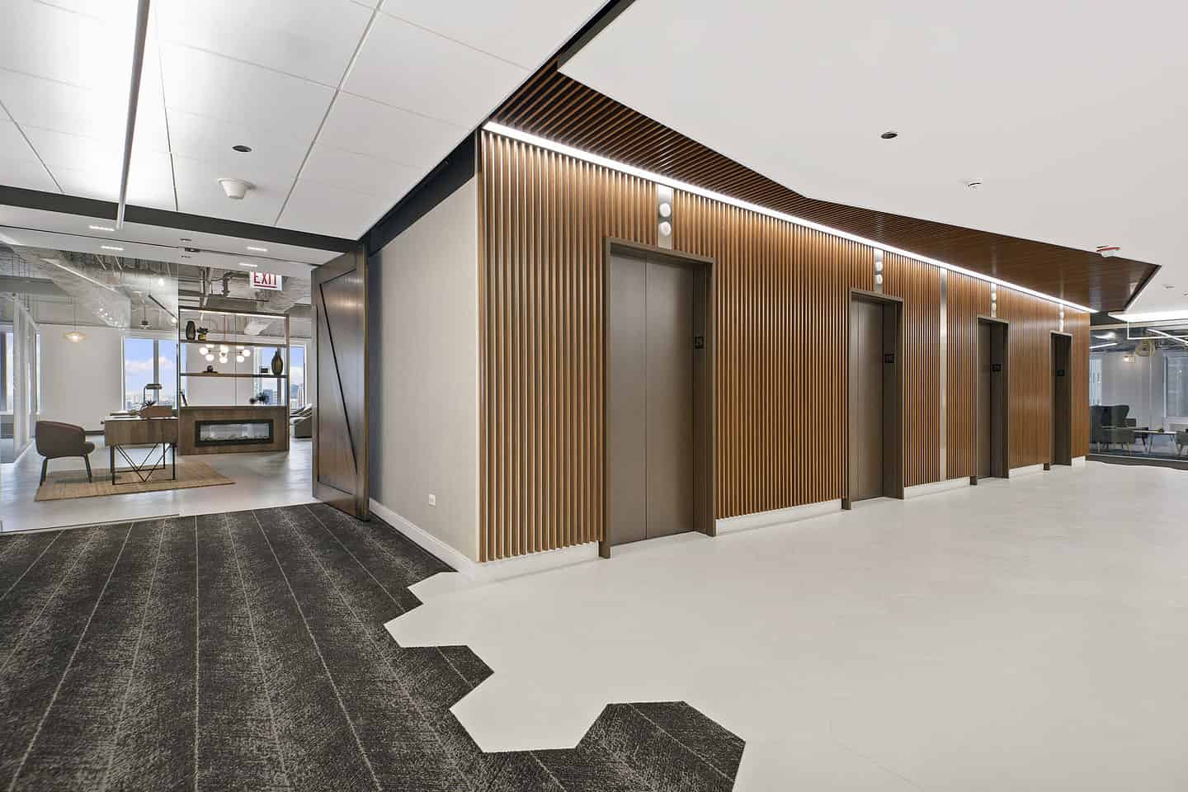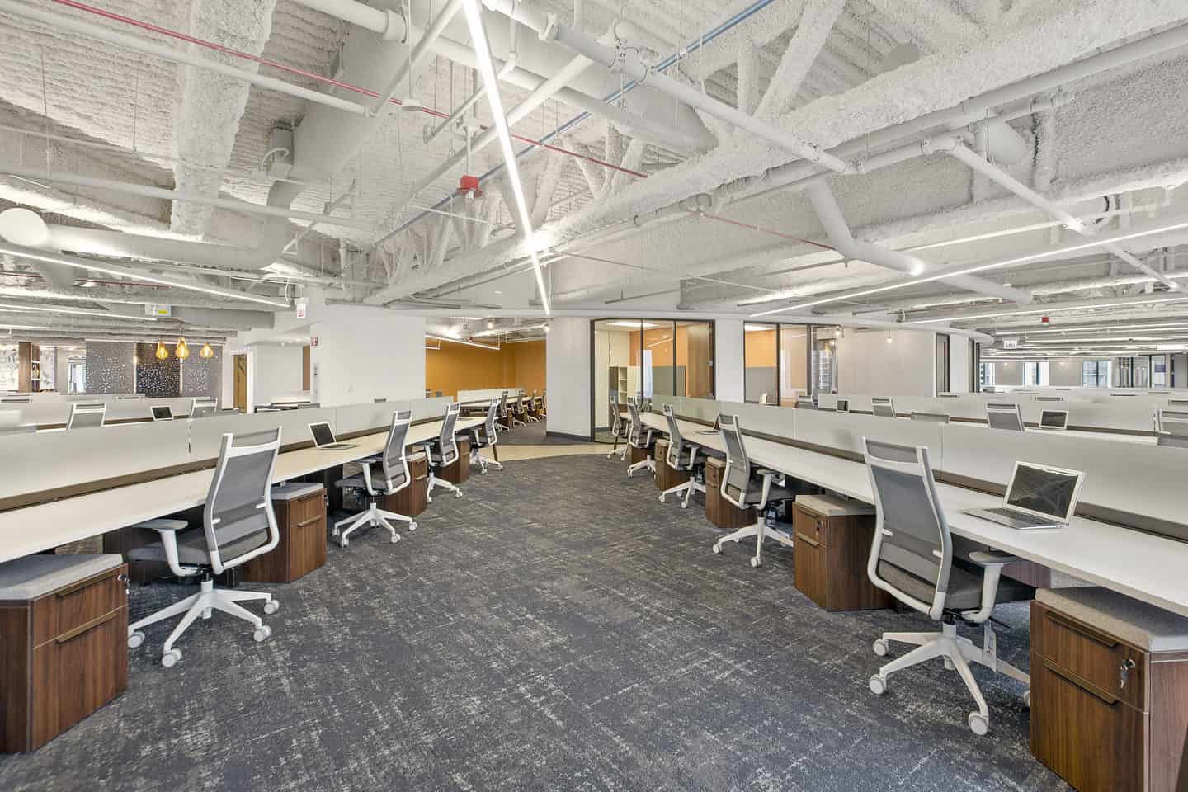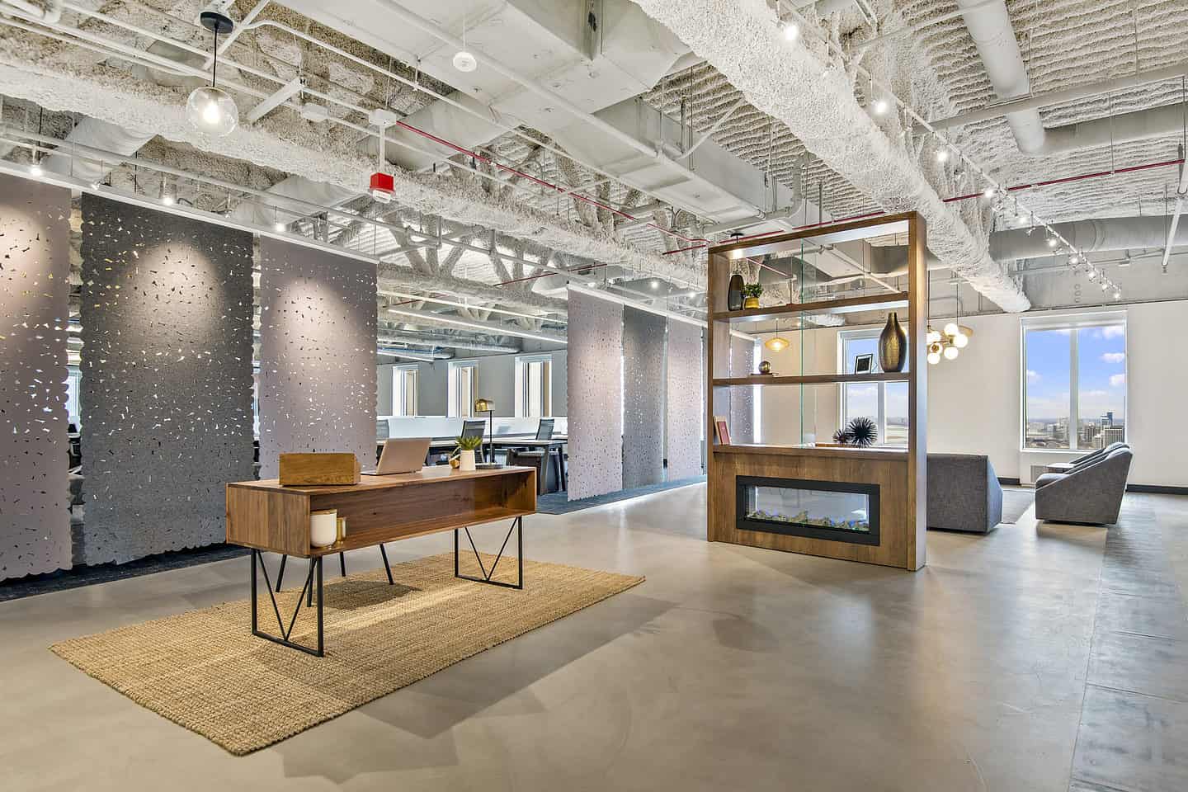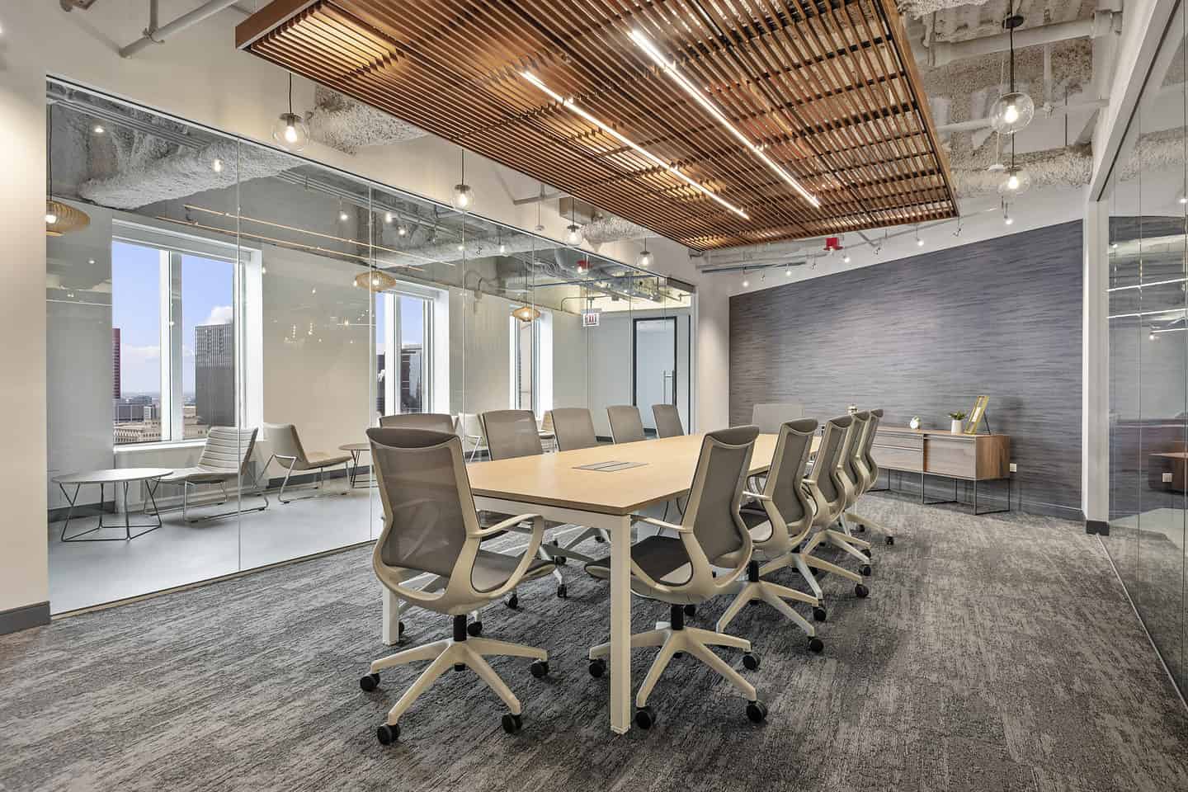Overview
Reed Construction was selected to complete the Aon Center spec suite. The project spanned the building’s main office, combined with an interior staircase infill between the 25th and 26th floors.
Work Completed
- Radial curve of open office cubicles
- Conference room
- Private offices
- Interior staircase infill
- Bar and lounge area
- Imported tile work
- Wall coverings
- Custom pivot door
- Unique lighting fixtures
- Ardex concrete sealer




