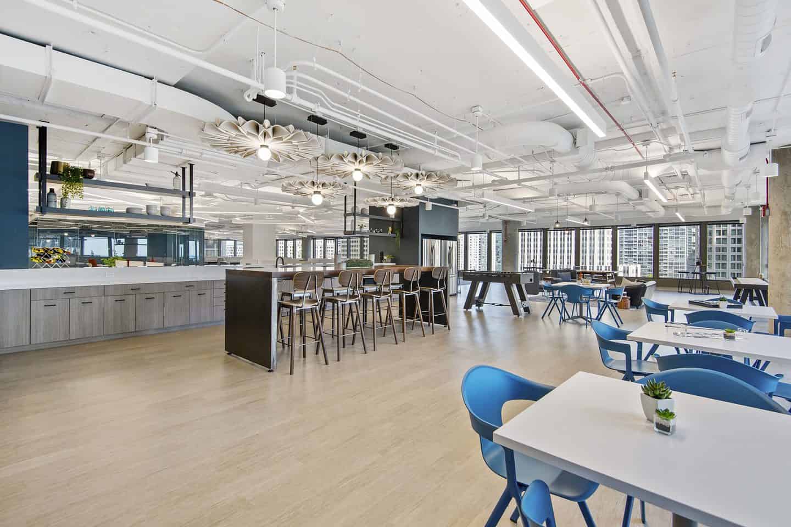
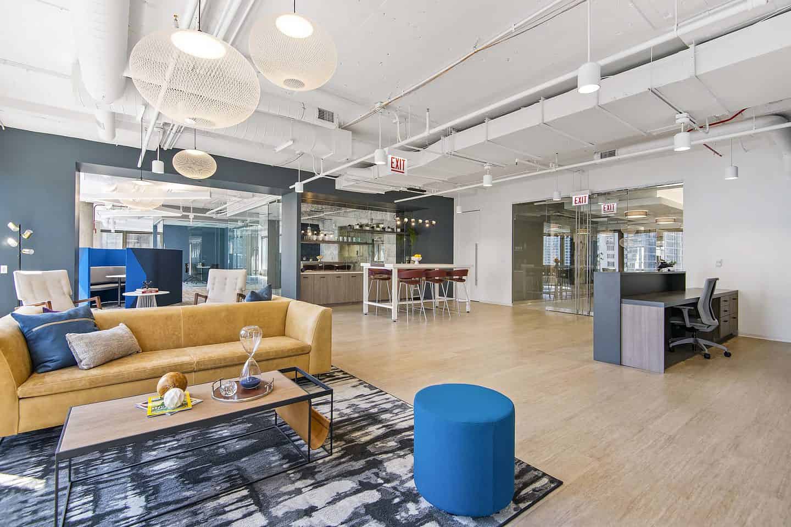
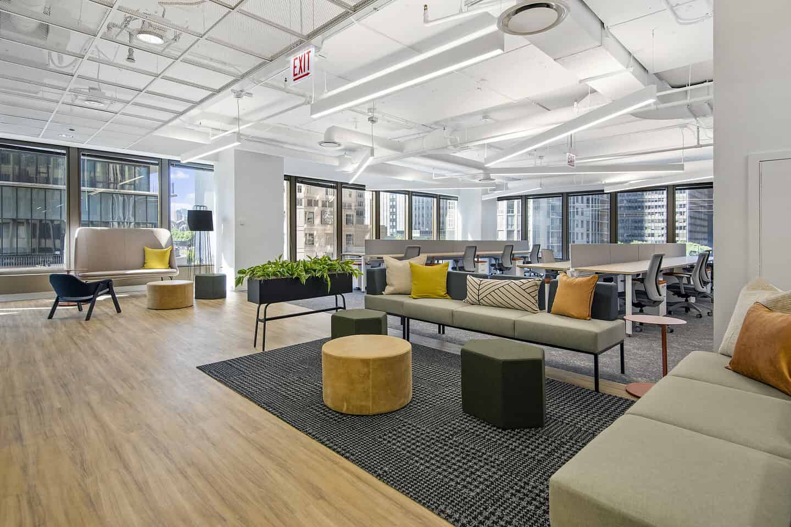
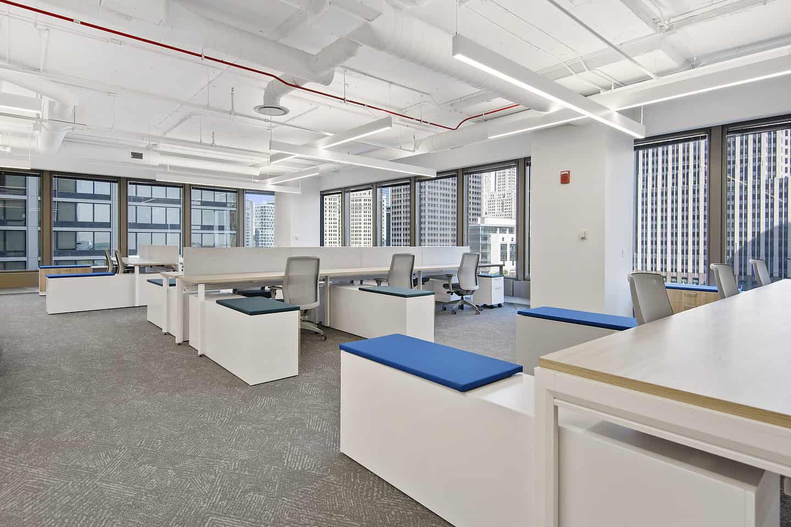
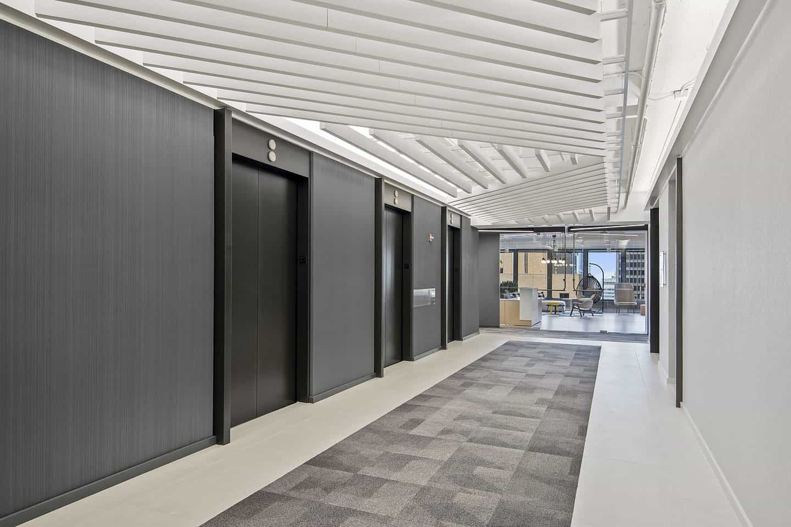
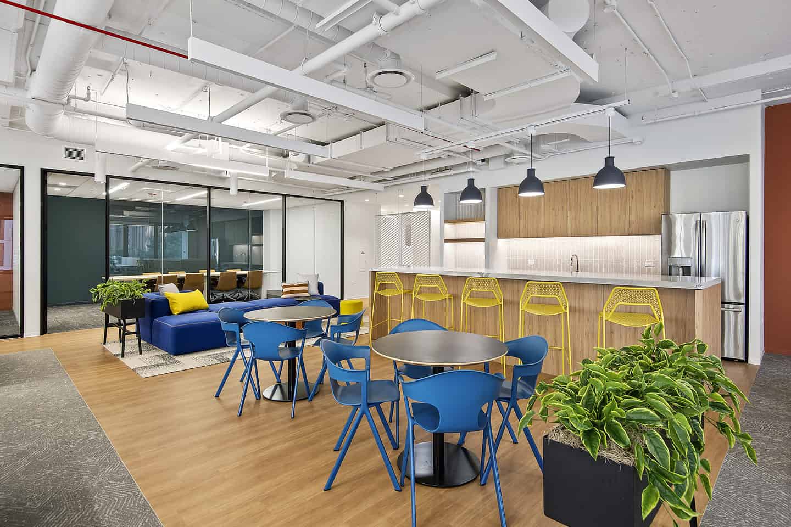
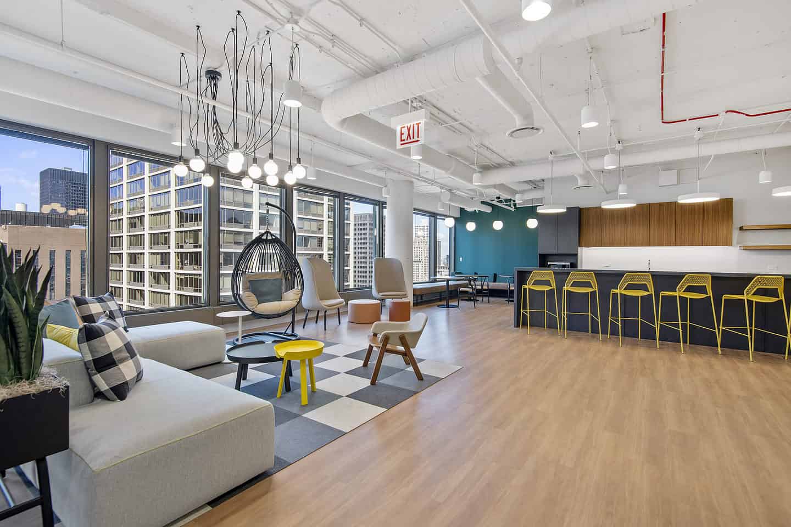
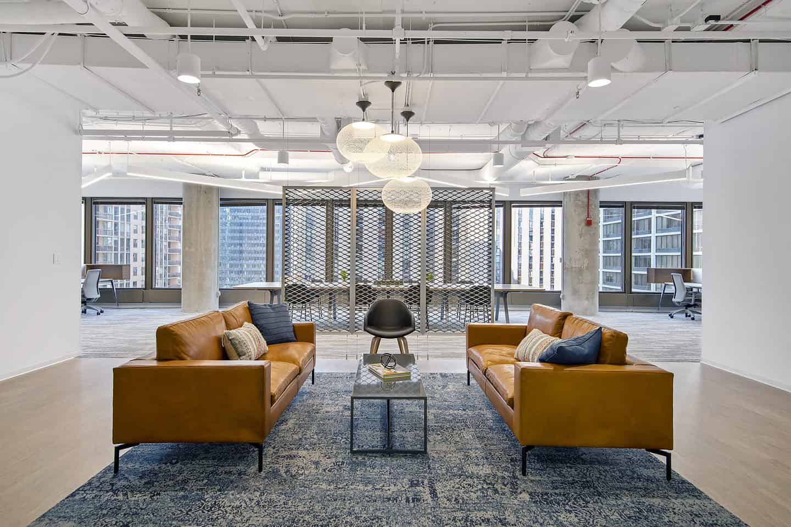
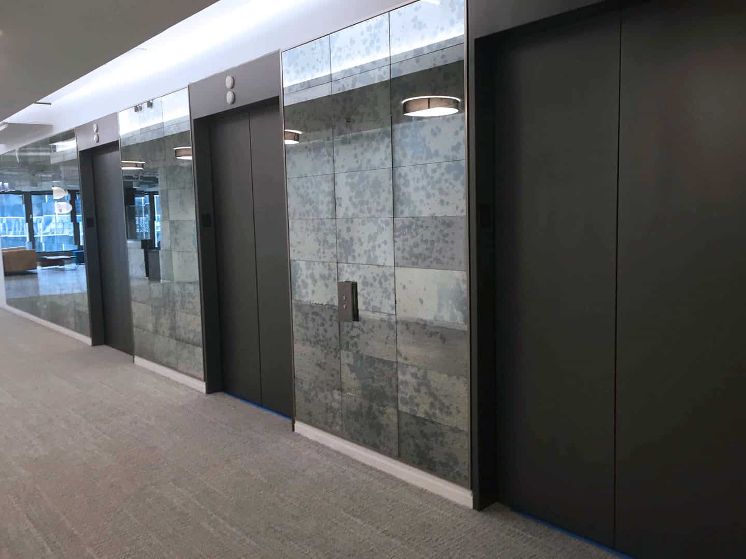
Reed Construction was selected to complete multiple spec suite build-outs at 303 E. Wacker. In an effort to provide tenants with a modern and collaborative space, the building owner sought to redesign portions of the building on the 3rd, 12th and 27th floors.
Work Completed