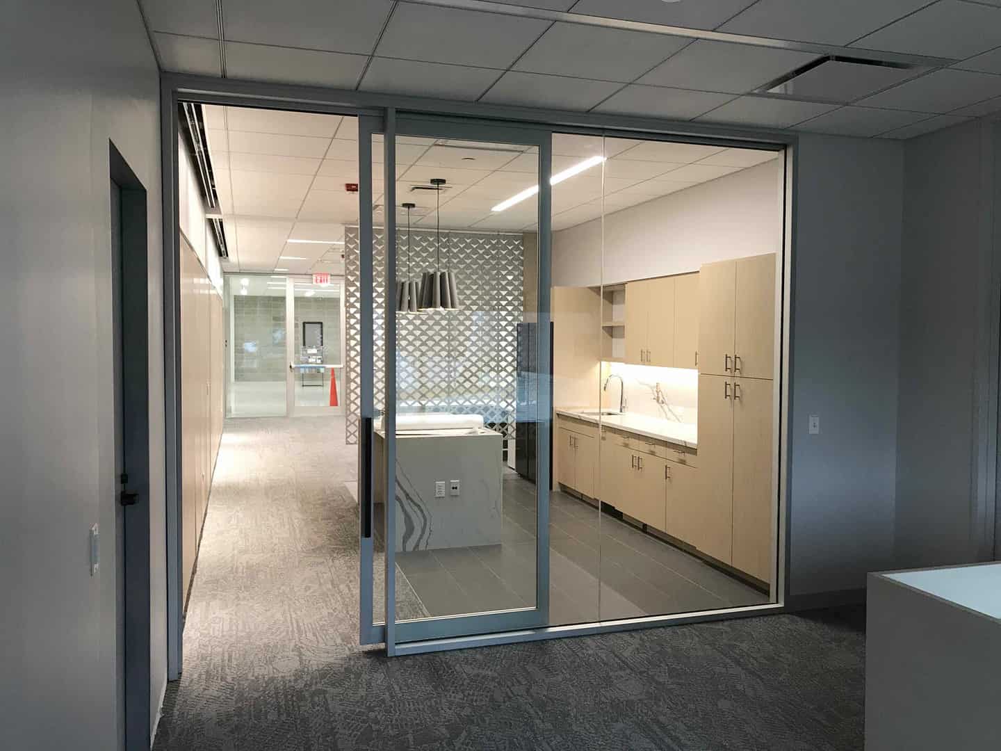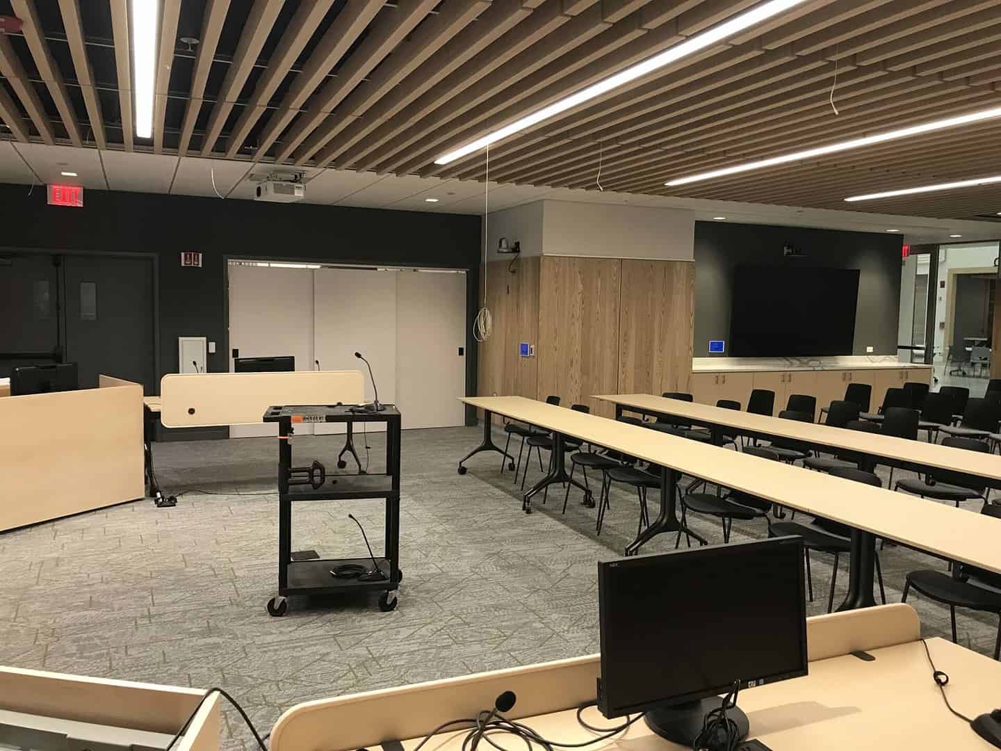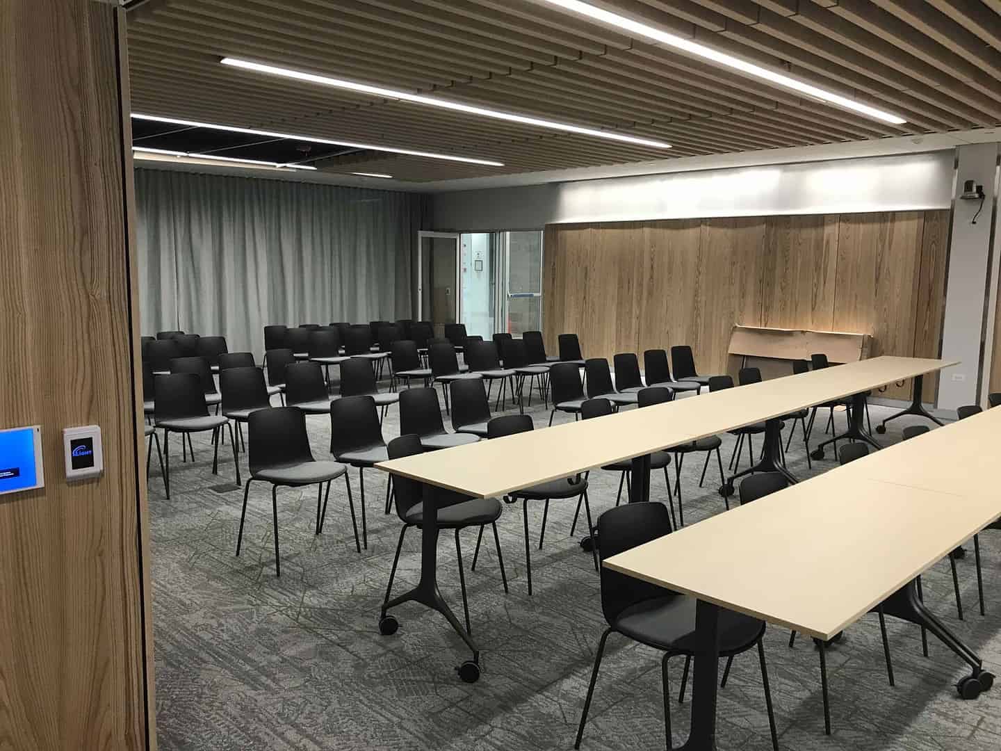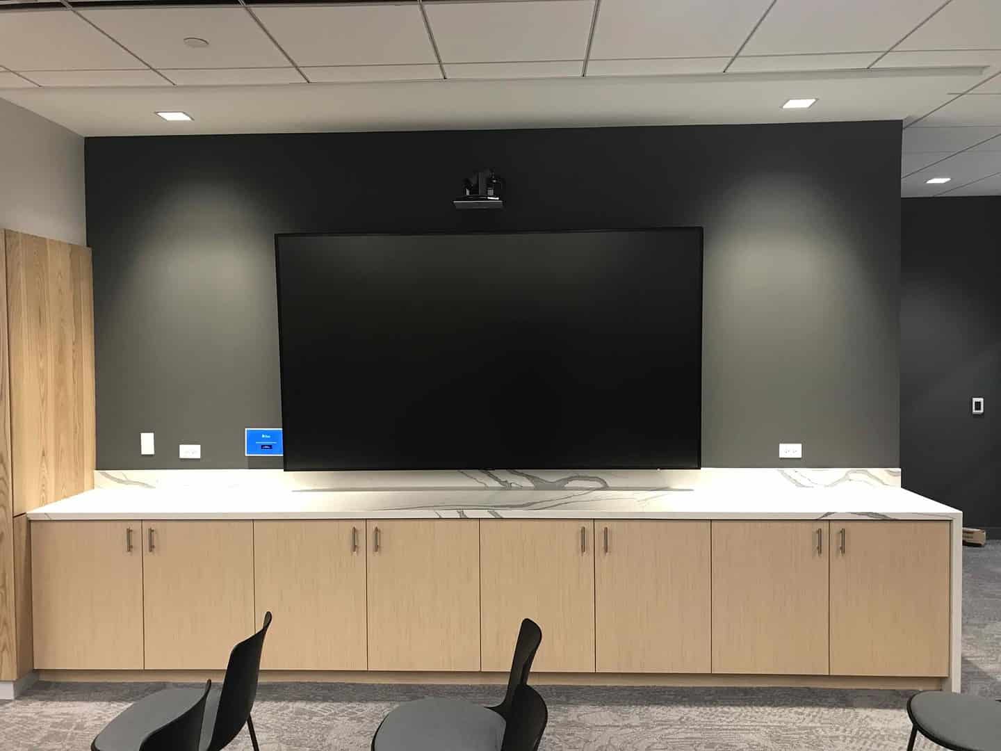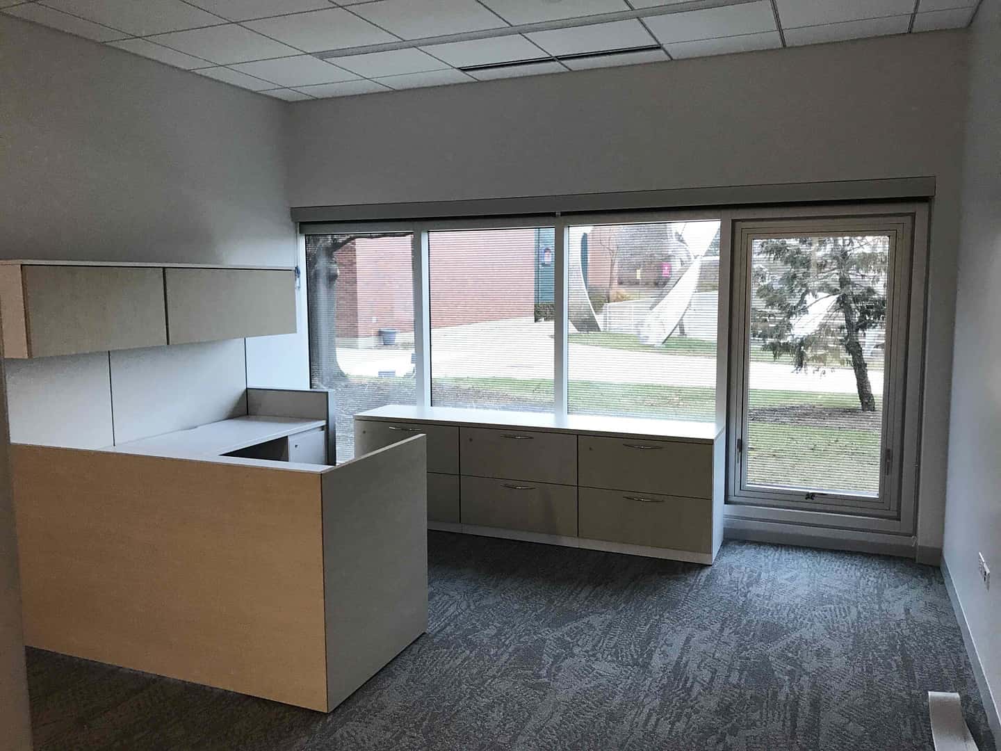Overview
Reed Construction was selected to renovate a faculty office area into a boardroom and relocate the kitchen. The project had major demolition for the Boardroom Area with all the areas but the President’s Office was renovated
Work Completed
- Major demolition of offices for new boardroom
- Reconfigured floorplan
- Kitchen relocation
- Installation of Rulon Acoustica Wal Panels
- Updated A/V syestem
- New carpeting and flooring throughout renovation
- LED Lighting upgrades
- New MEP system installed
- Wilason Frames with glass panels
