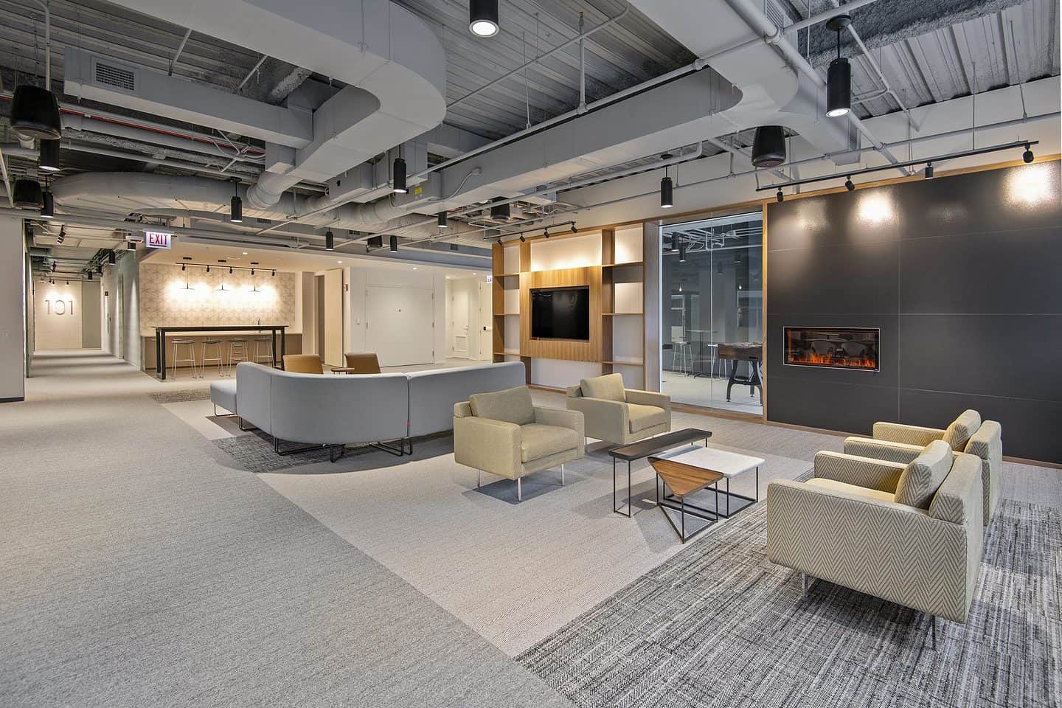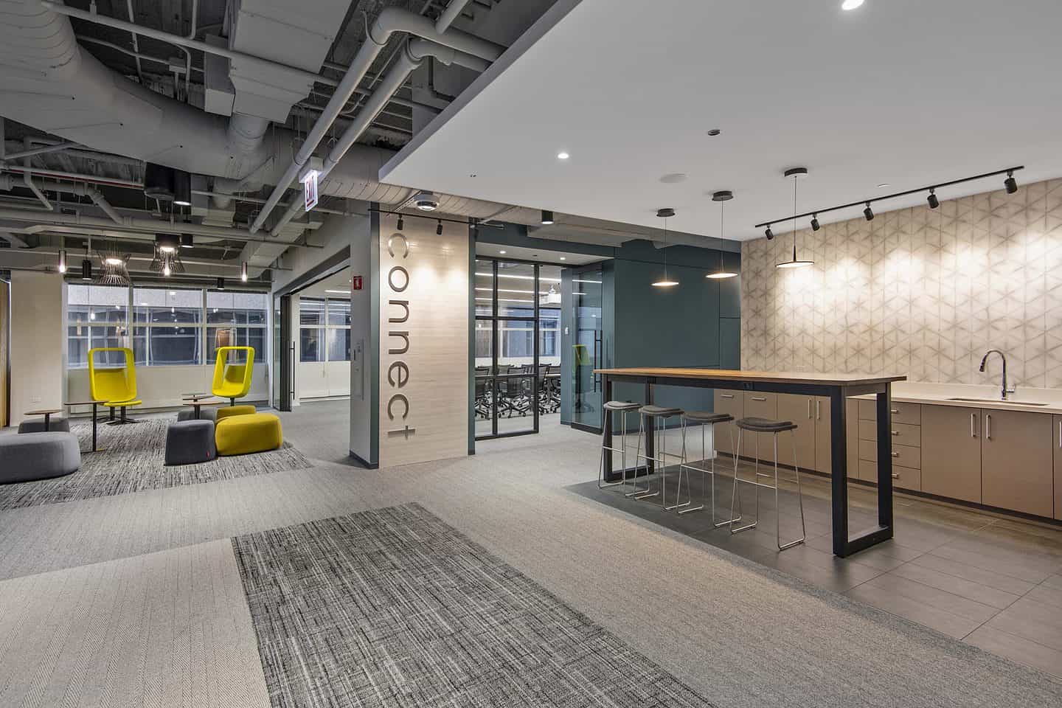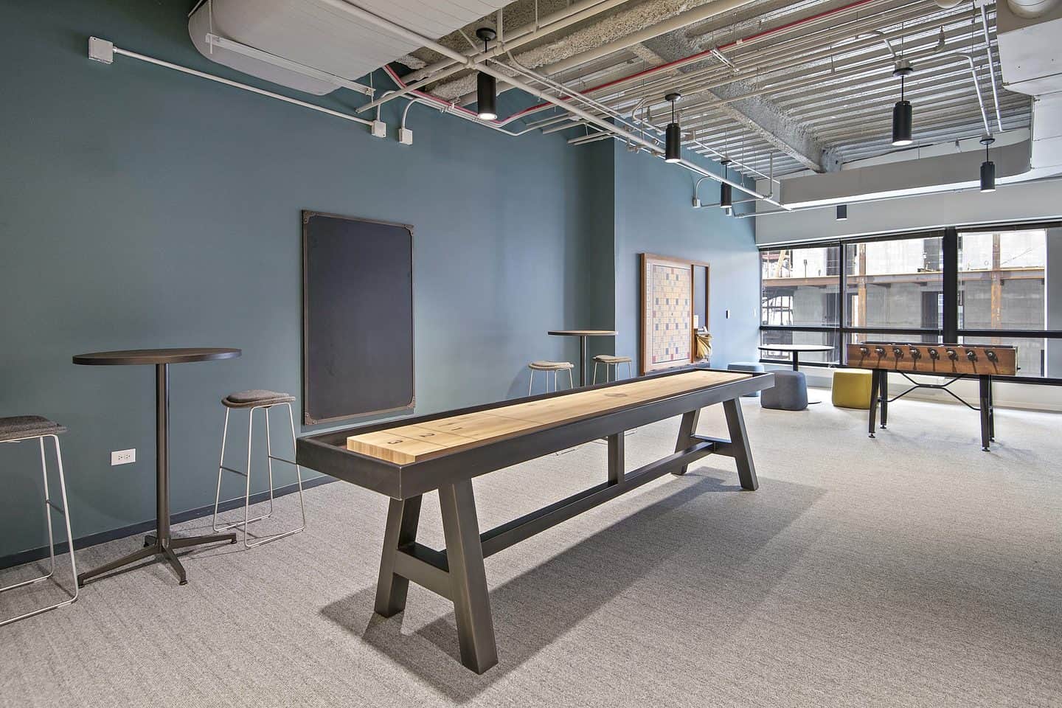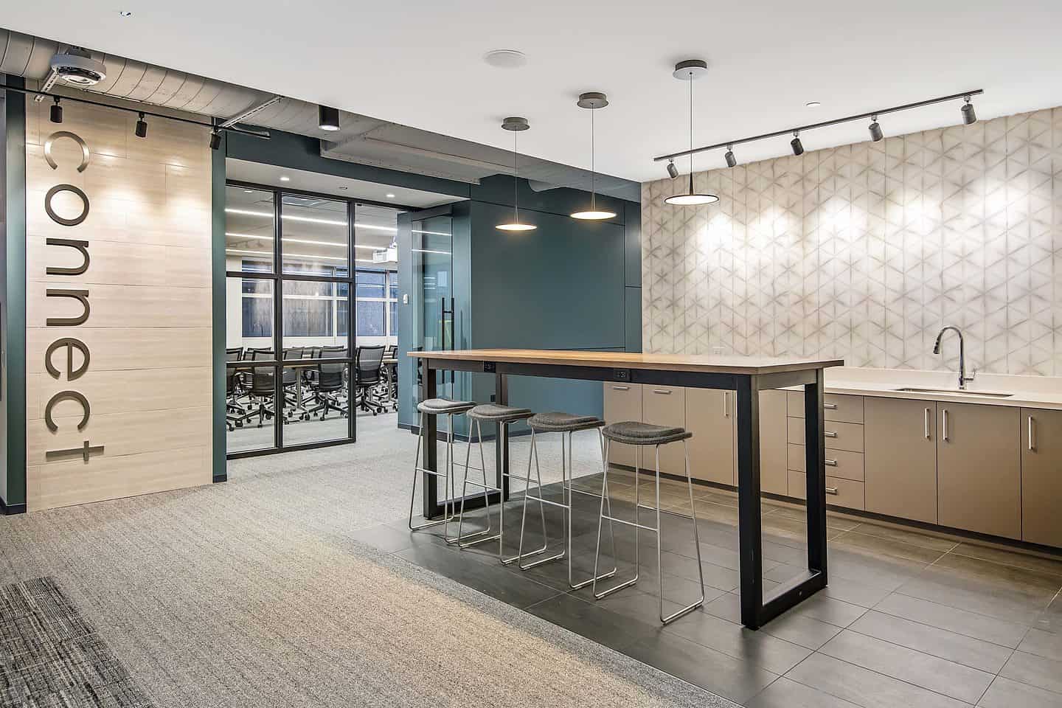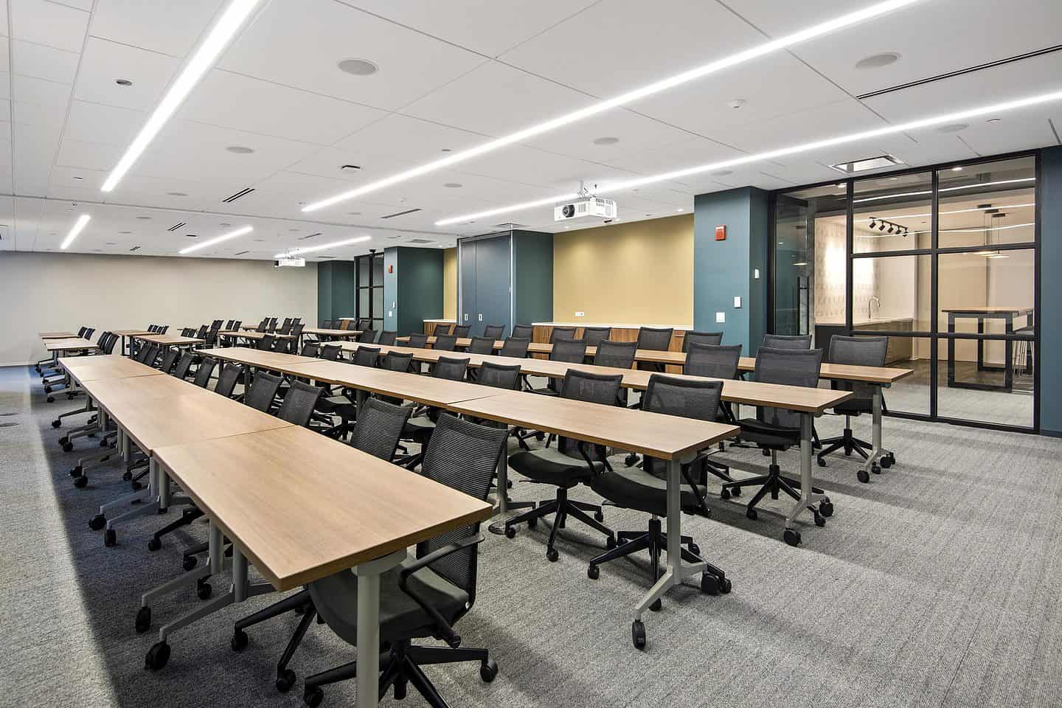Overview
Reed Construction was selected to complete the interior renovation of the tenant lounge and conference center at 101 N. Wacker.
Work Completed
- Utilizing re-purposed old bank gates and vault doors as feature walls
- Custom wood ceilings
- Millwork benches for conference gatherings
- An 80-person conference center
- Marble flooring
- New bathrooms
- Large-format porcelain tile walls, wood wall cladding and custom lighting
