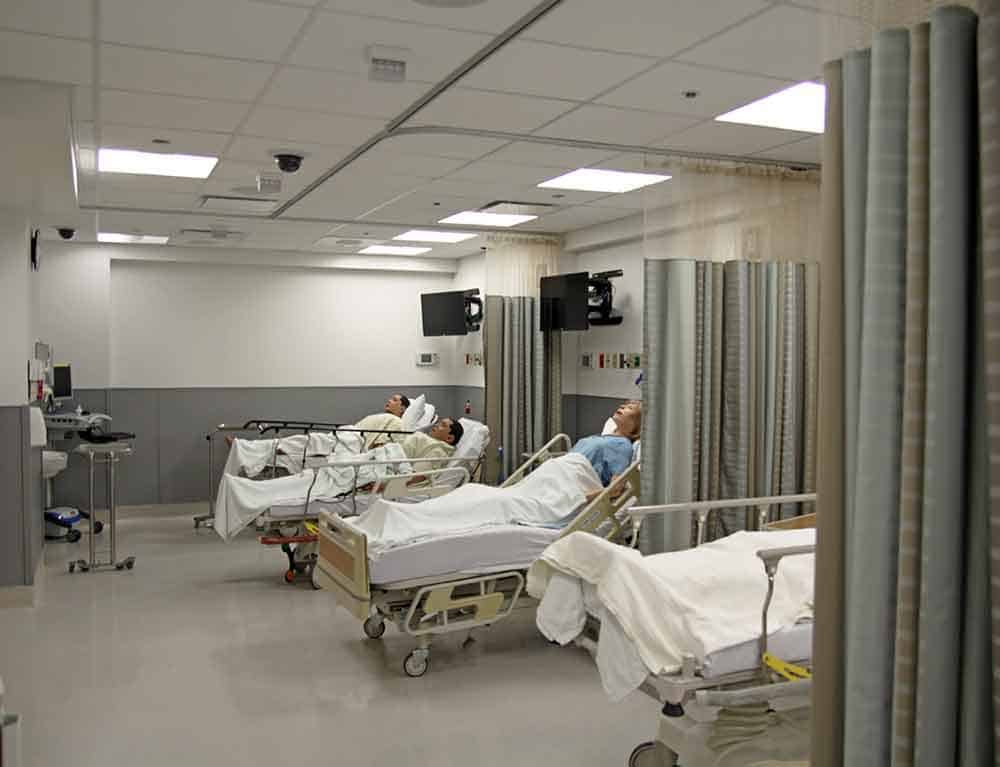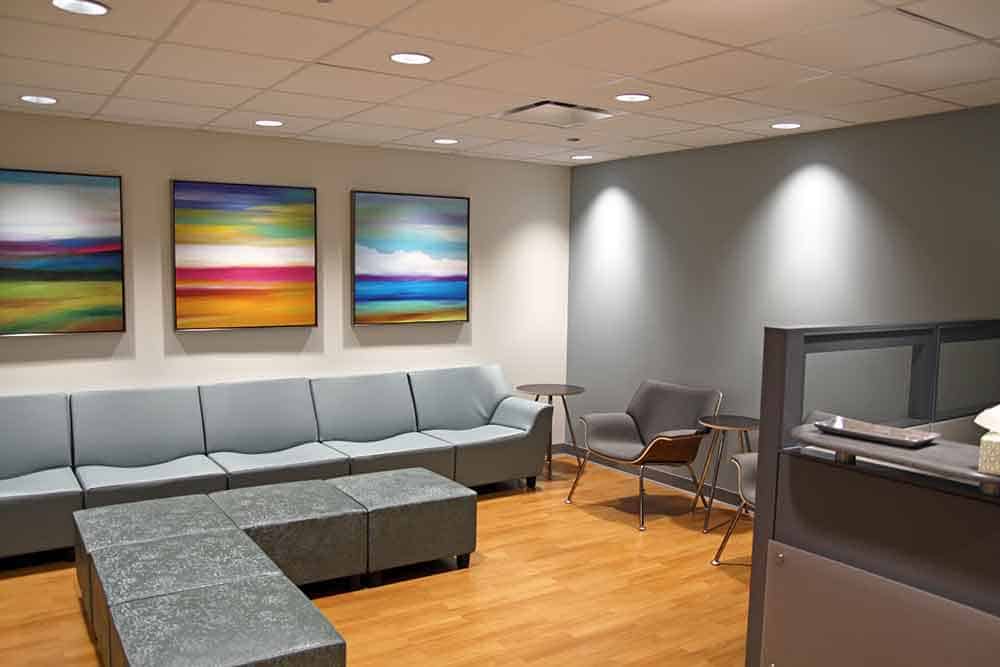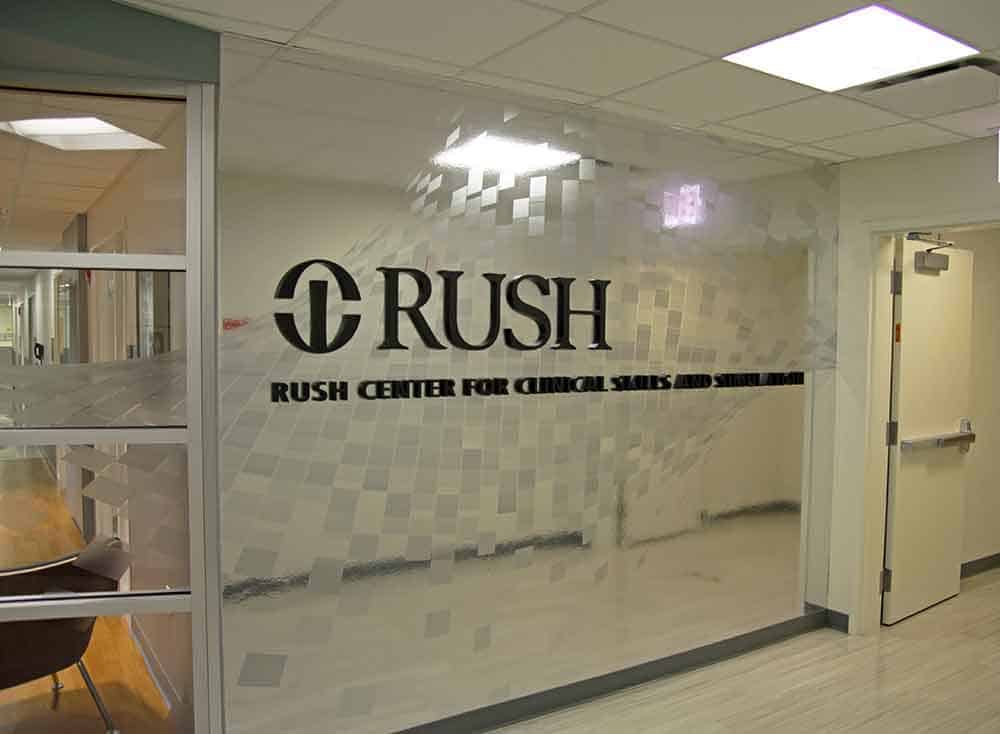


Reed Construction was selected to complete two phases of a new, cutting edge simulation lab for Rush University Medical Center in Chicago. Phase I of construction involved a 7,400 SF build-out for faculty facing while Phase II consisted of a 7,600 SF build-out of both patient and faculty facilities.
Work Completed
Phase I
Phase II