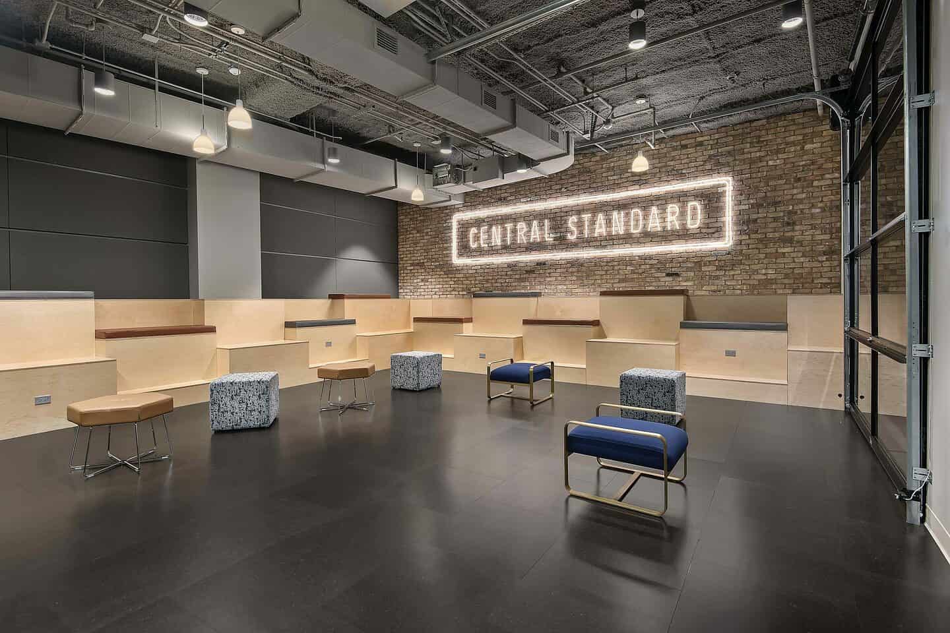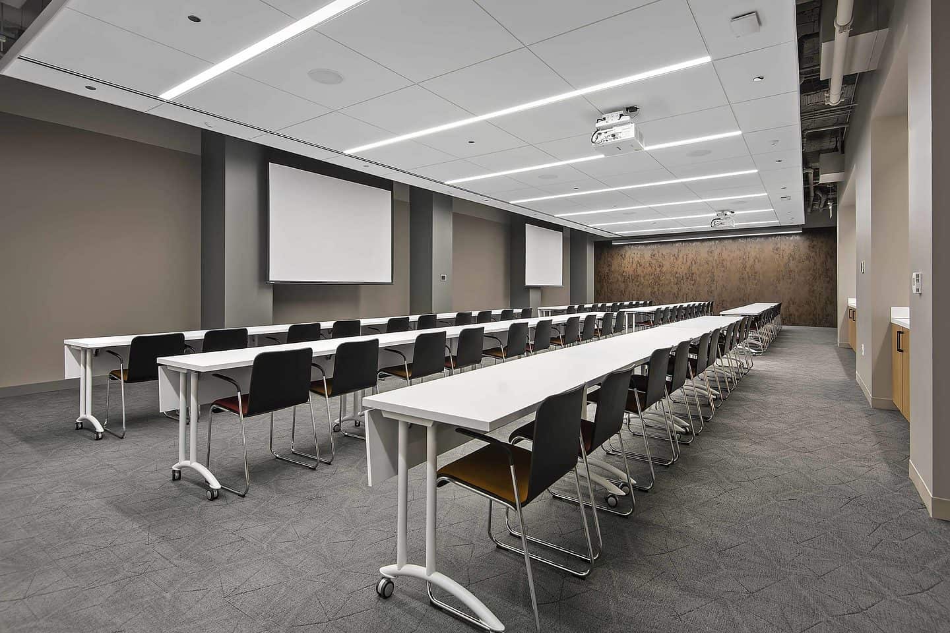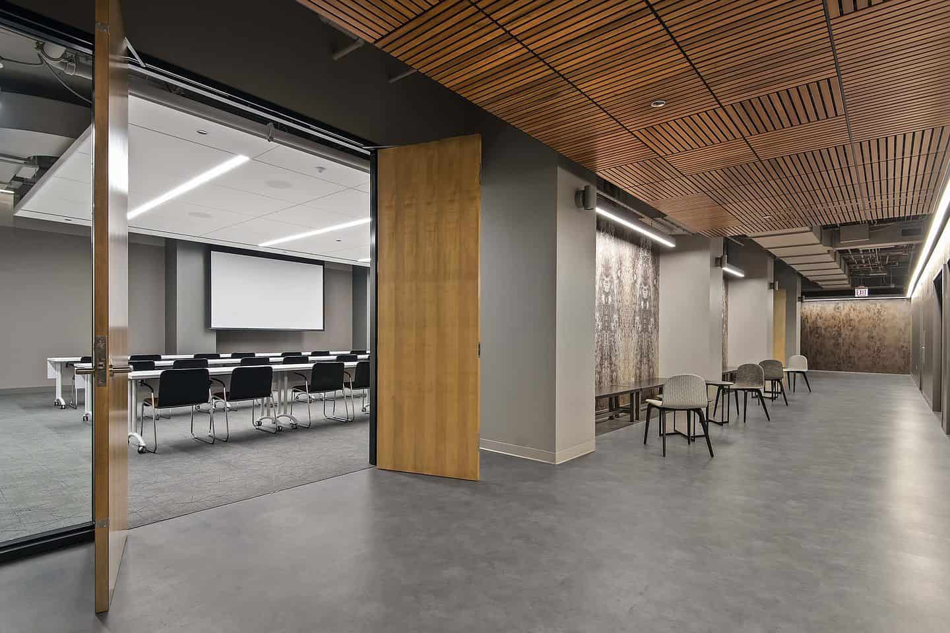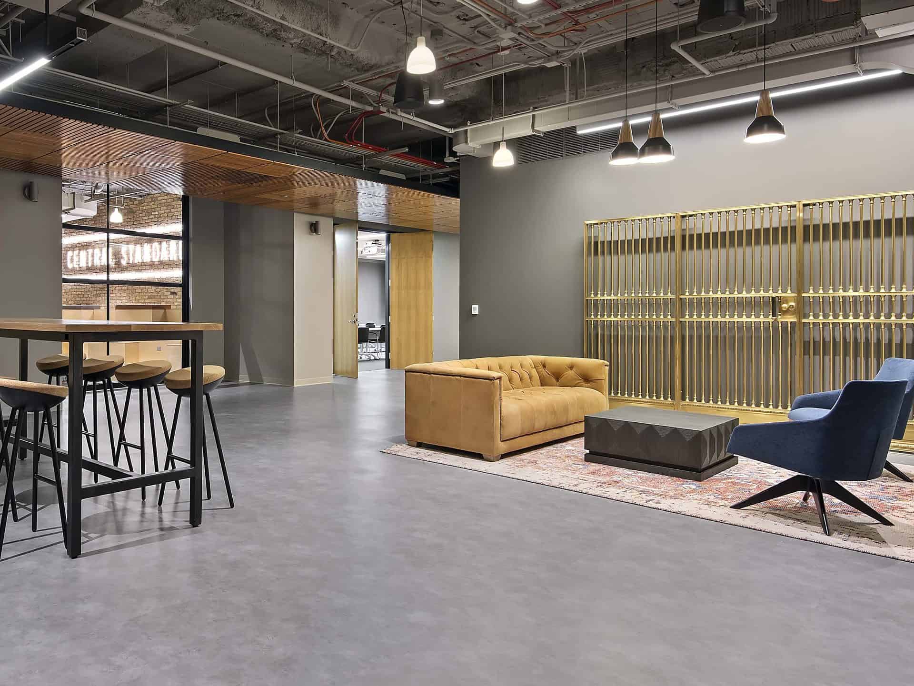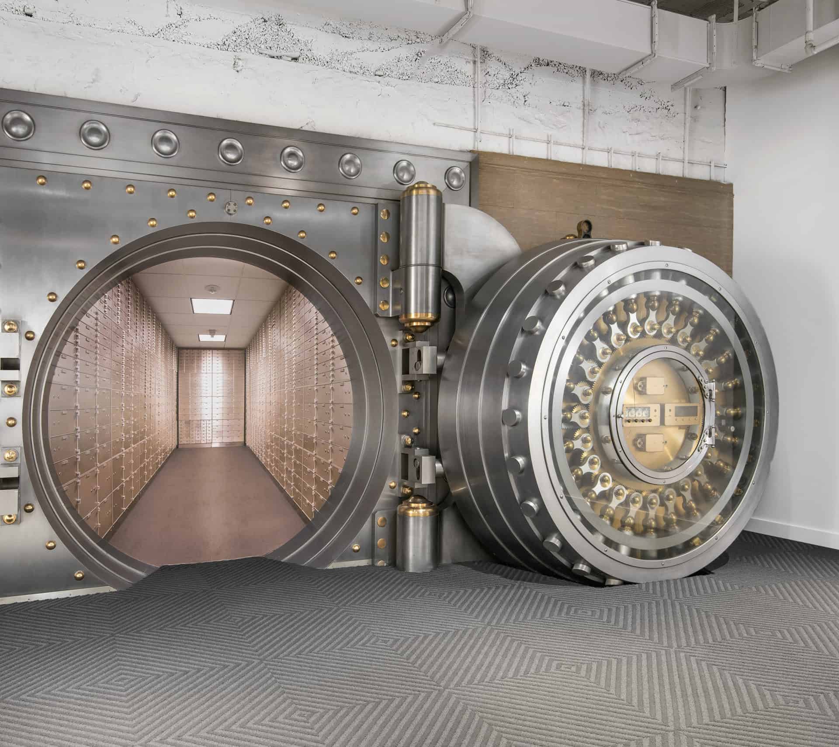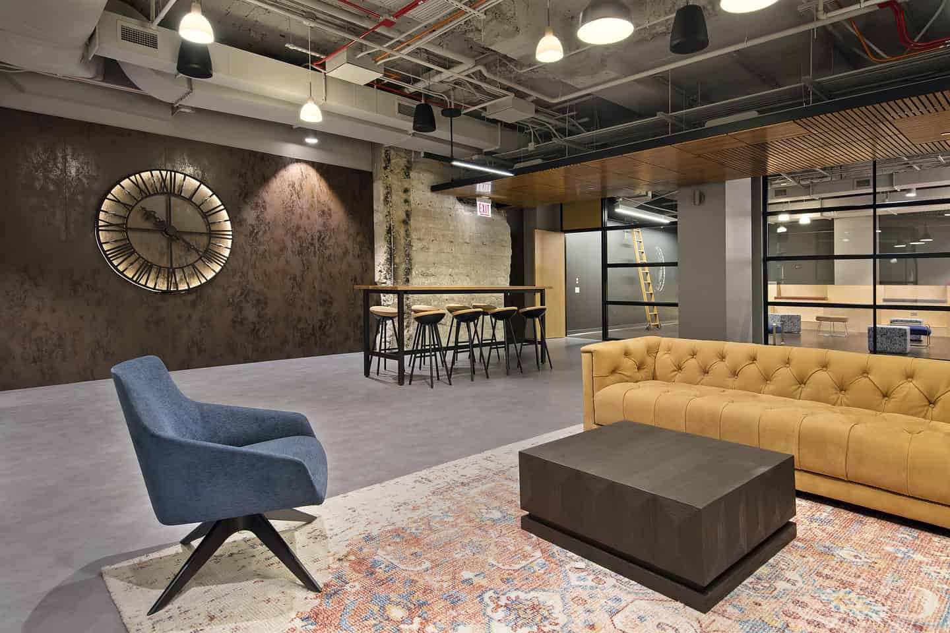Overview
Reed Construction was selected to complete the interior renovation of 231 S. LaSalle’s tenant lounge and conference center.
Work Completed
- Re-purposed old bank gates and vault doors
- Custom wood ceilings
- Millwork benches
- 80 person conference center
- Marble flooring
- New restrooms
- Large format porcelain tile walls
- Wood wall cladding
- Custom lighting
