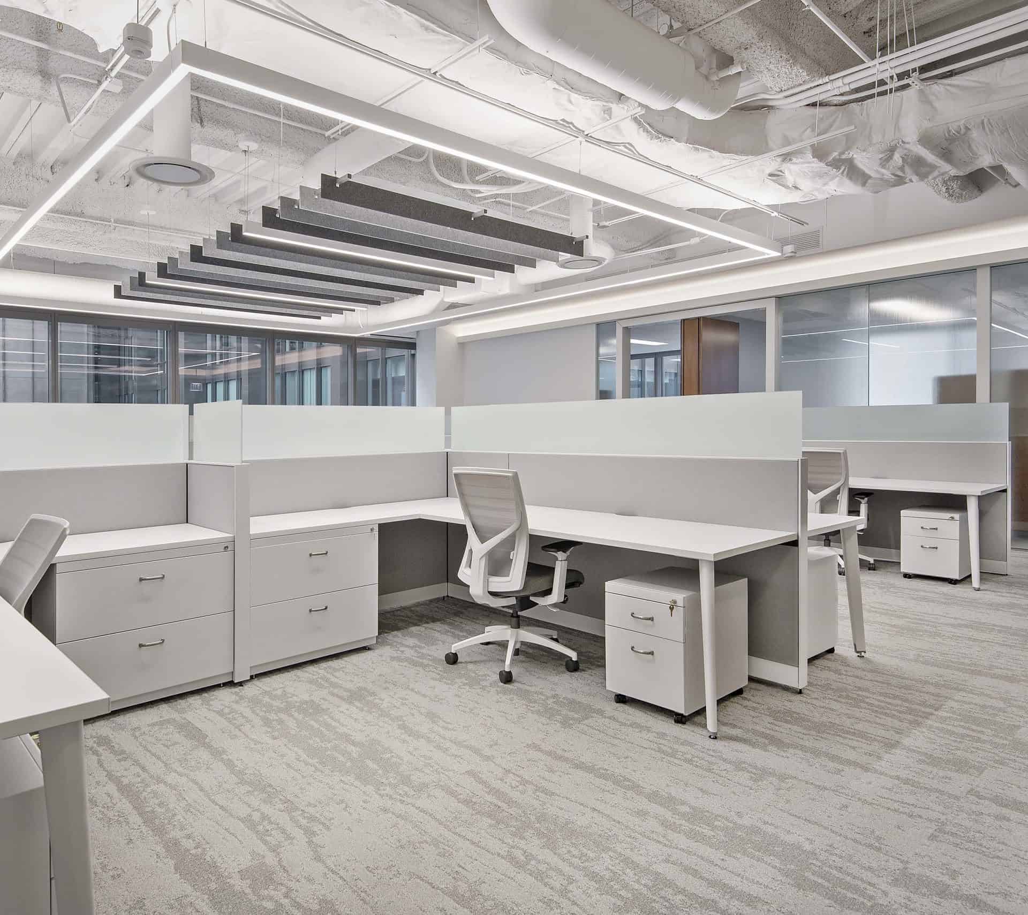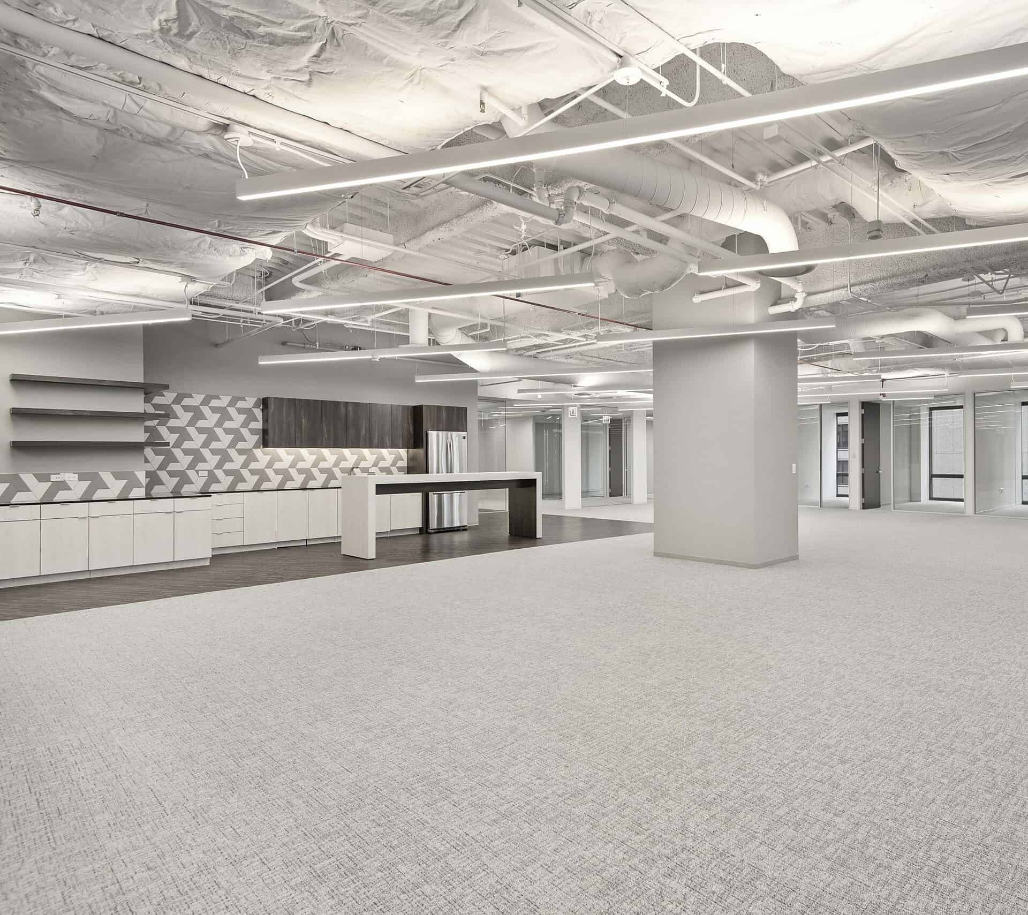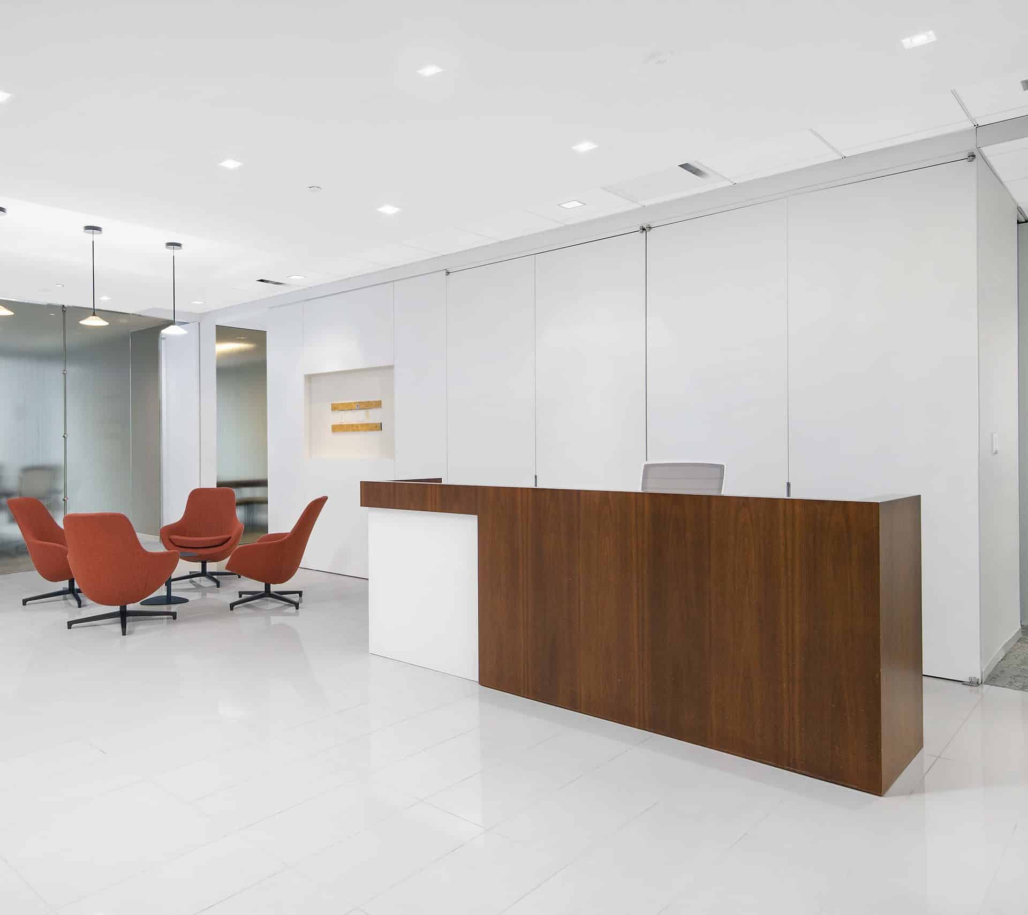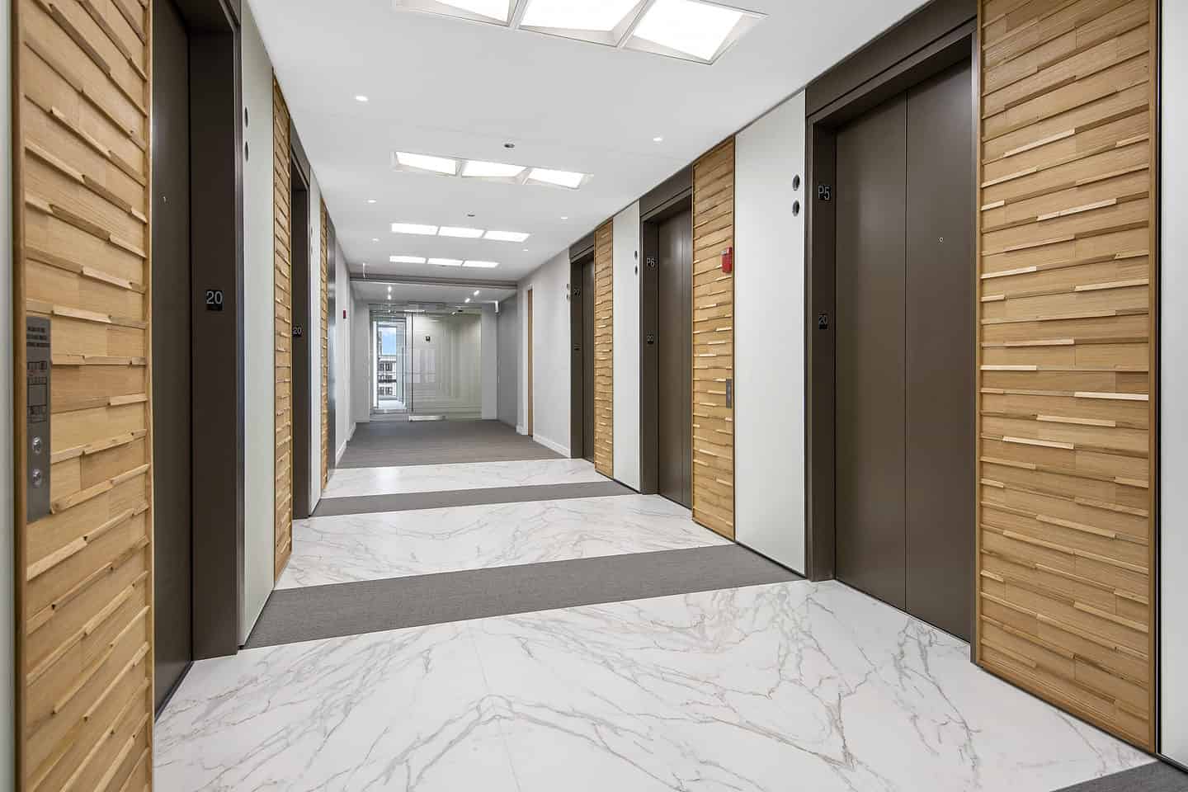Overview
Reed Construction was selected to complete a spec suite and elevator lobby renovation project on the 8th and 20th floors of 1 S. Dearborn.
Work Completed
- LEED Silver Certification
- Custom millwork
- Back painted glass panels
- Custom stone flooring in elevator lobbies
- Modern finishes in spec suite
- Tile backsplashes
- Open MEP ceilings
- ACT ceiling clouds
- Lacquered finished wood framed office fronts
- Wood veneer door and wall panels
- Etched glass sidelites



