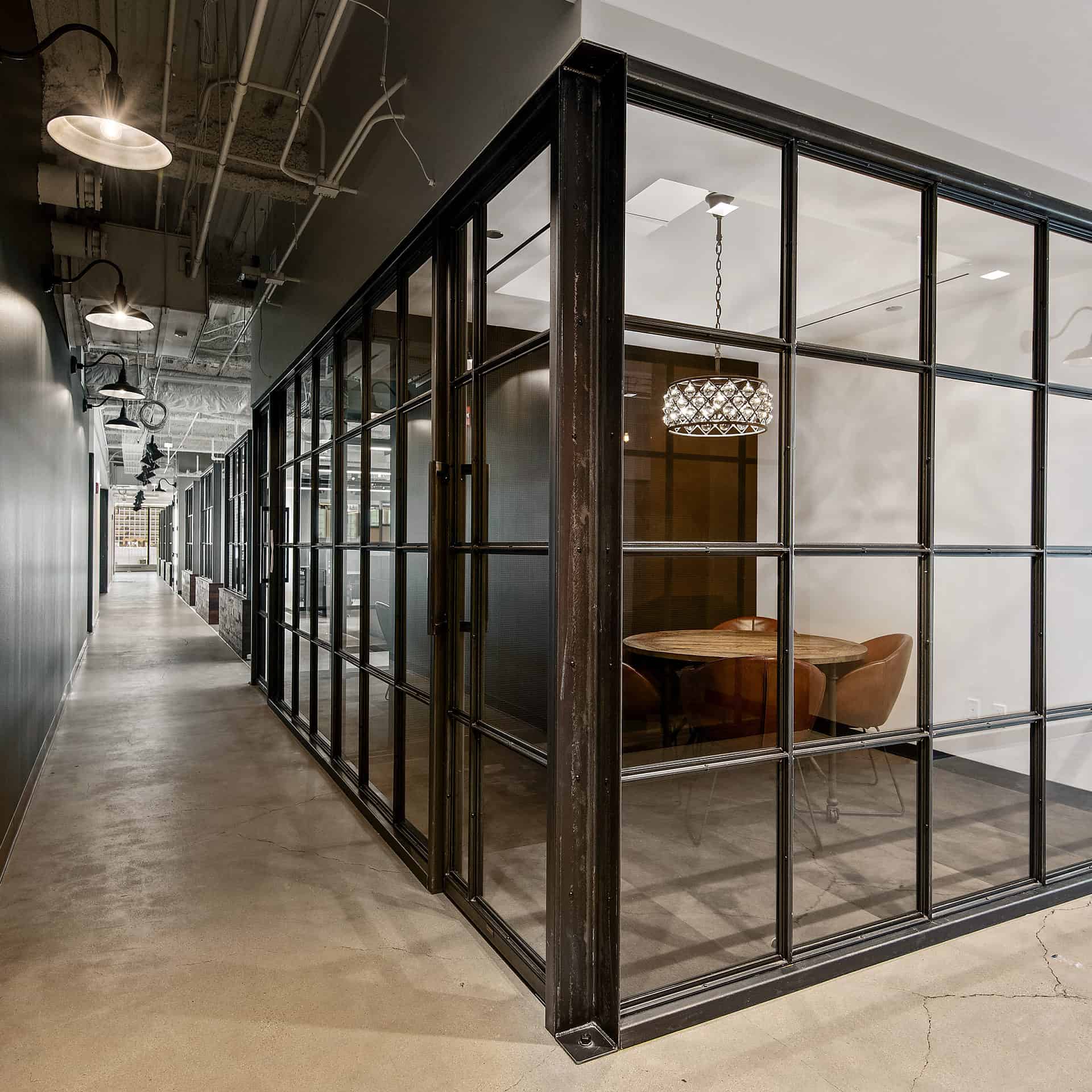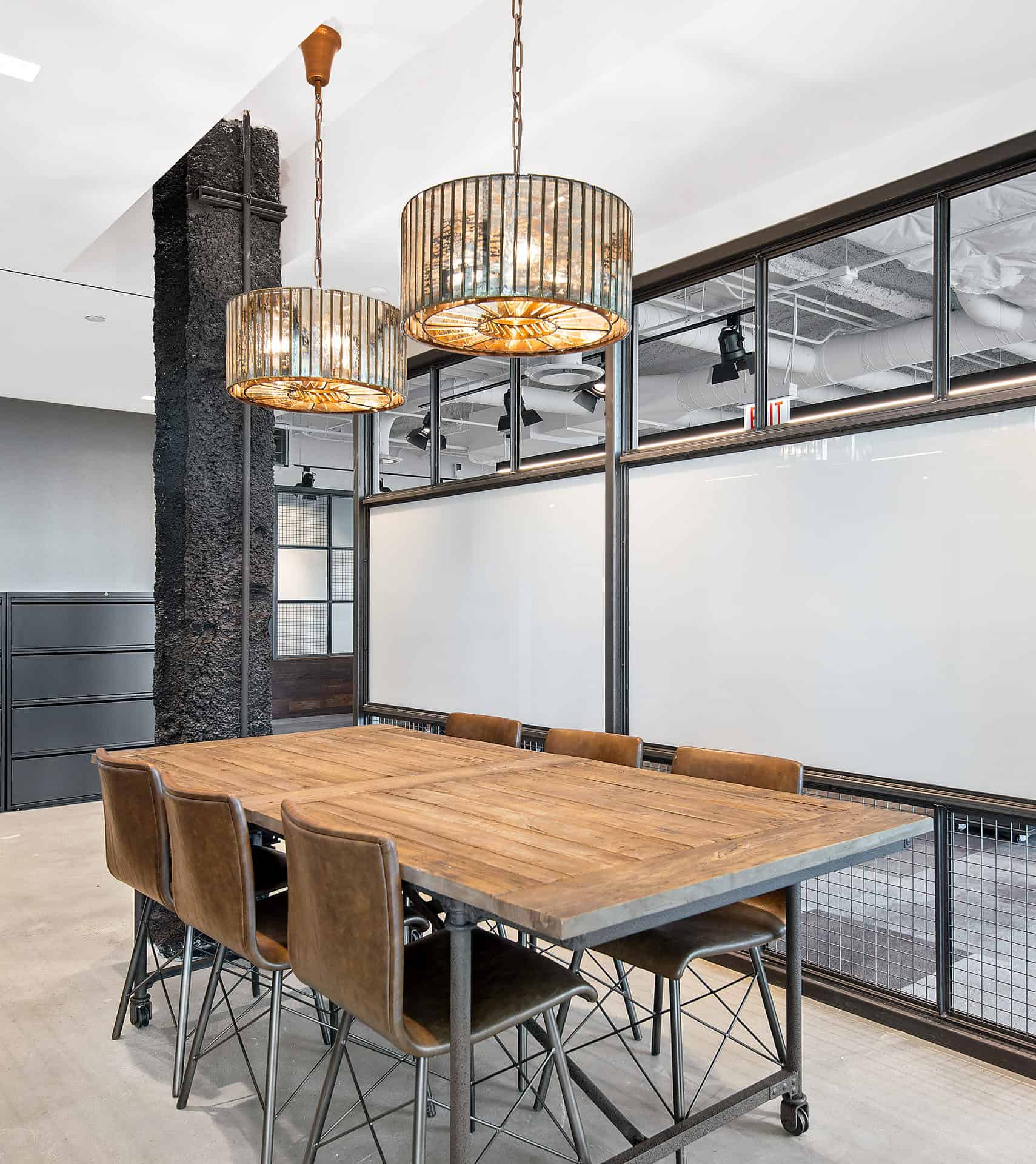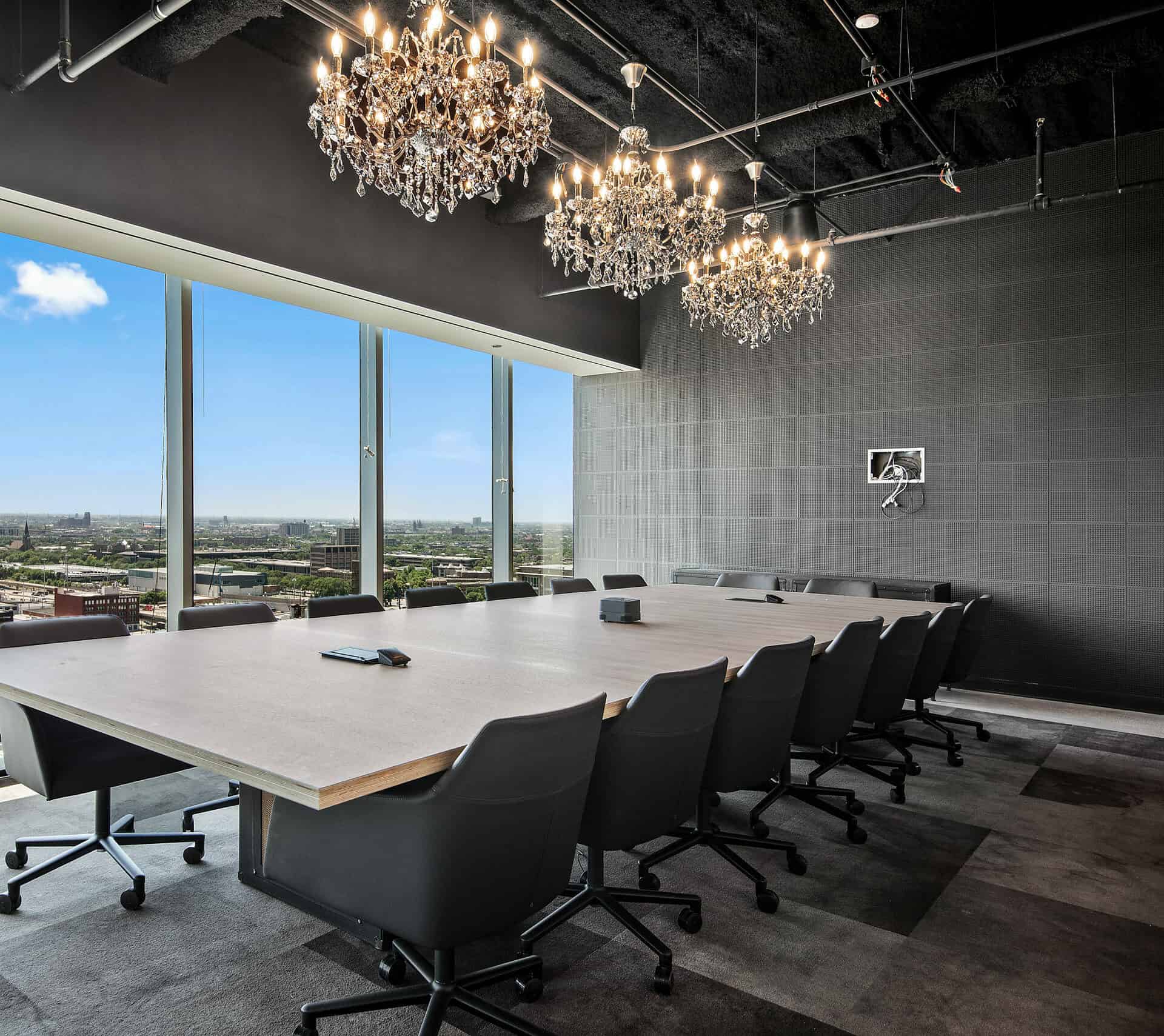Overview
Reed Construction was selected by a confidential company to provide general contracting services for their Chicago office renovation project.
Work Completed
- Open office concept
- Steel and glass office fronts
- Conference rooms
- Private offices
- Collaboration spaces
- Huddle rooms
- New café
- Custom light fixtures





